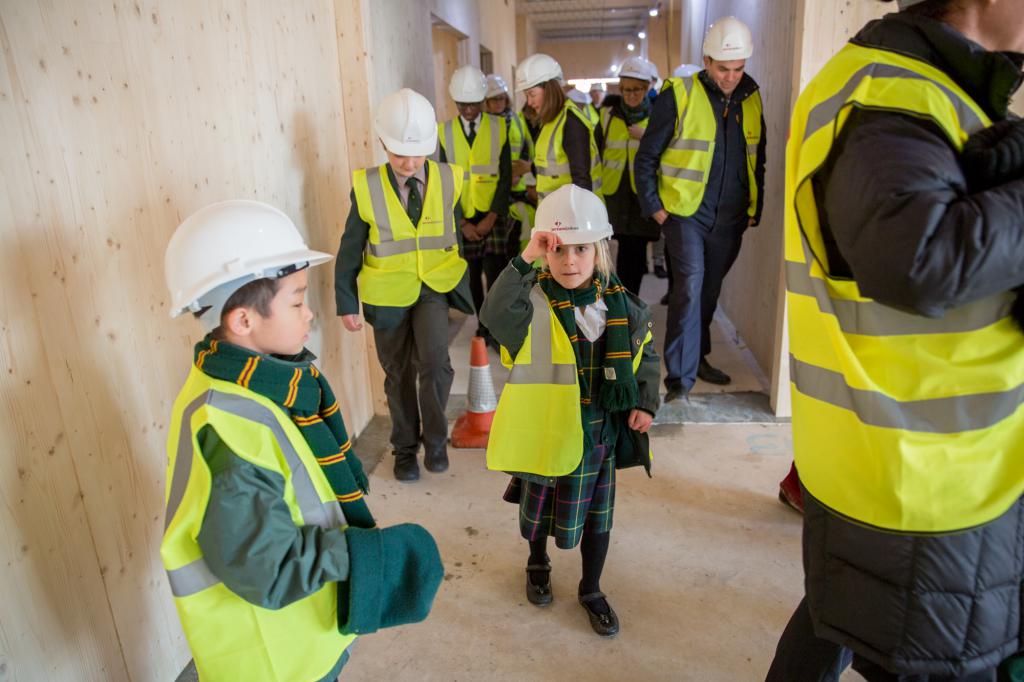St Benedict’s School Ealing in west London celebrated the topping out ceremony of its new junior school building, attended by the architect, parents, pupils, staff and governors.
The new extension will house the Nursery and Pre-Prep classes, for children aged three to seven, and will be extremely eco-friendly, built to a set of energy requirements known as ‘Passivhaus’. This is a sustainable construction method which maximises energy-efficiency. There are currently only a handful of schools in the UK built to this standard and St Benedict’s Junior School will be a landmark building for London.
Passivhaus buildings have timber frames which are extremely air tight and super-insulated, and can be up to 96% more energy efficient than older school buildings made of concrete, steel and masonry. Air quality and temperature inside the new school will be maintained by using heat recovery ventilation. This is different from conventional heating systems because fresh air from outside passes through a heat exchanger. The air quality inside the building will be better than it is outside, with good oxygen levels to keep the pupils and staff alert.
All of the classrooms will be south facing for good natural light and will enjoy fantastic views across to Ealing Abbey. Architect Meryl Townley, of van Heyningen and Haward Architects, said: 'We are excited to see the new school take shape. The new classroom spaces will be inspiring places for the pupils to learn, in a super sustainable building with minimal running costs.'
The Headmaster of St Benedict’s, Andrew Johnson said: 'The opening of our new junior school is another very exciting landmark in St Benedict’s history. Not only will it provide a perfect learning environment for our youngest pupils, it is also very eco-friendly – essential in the face of London’s urgent pollution problem.'




